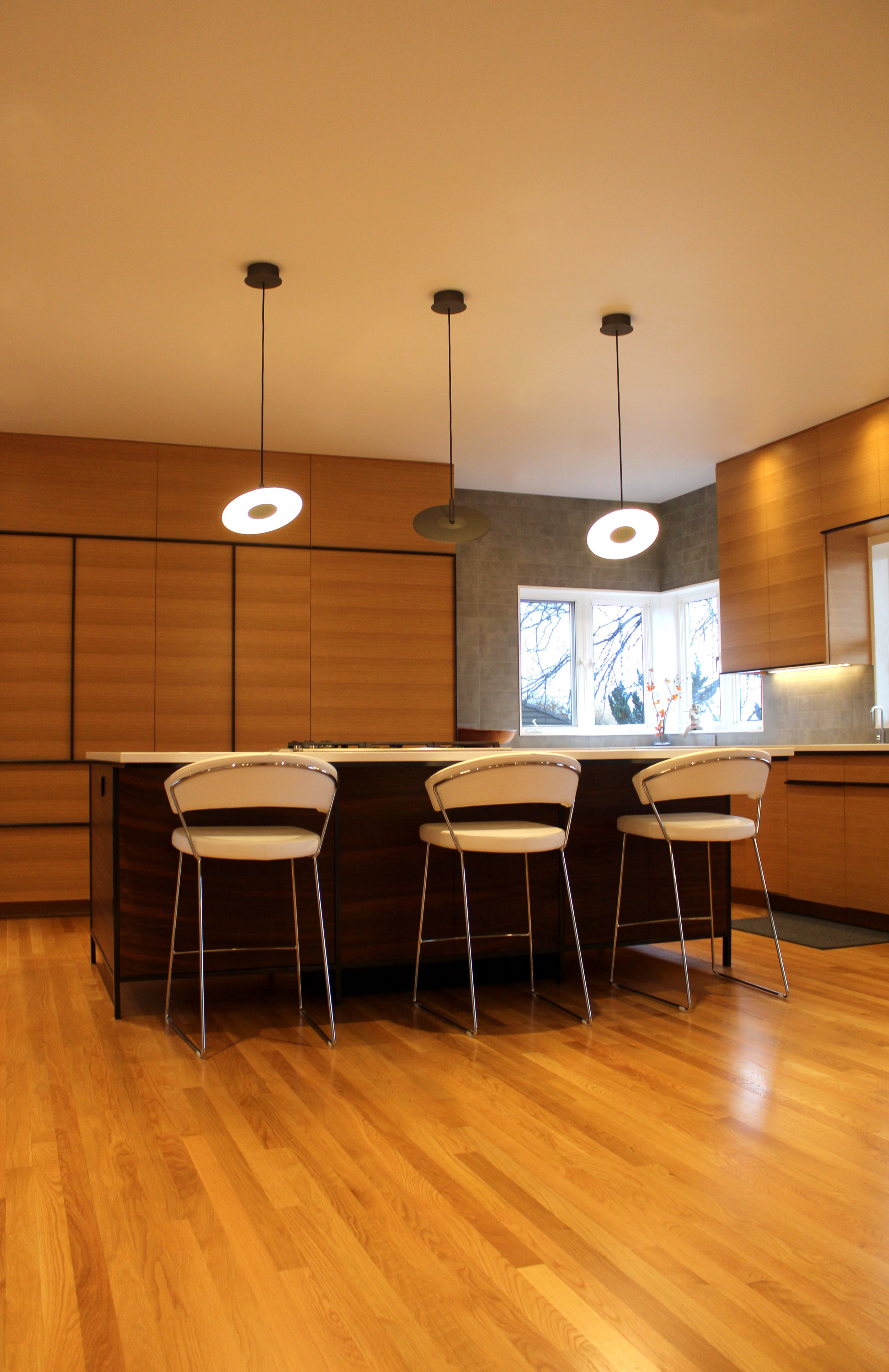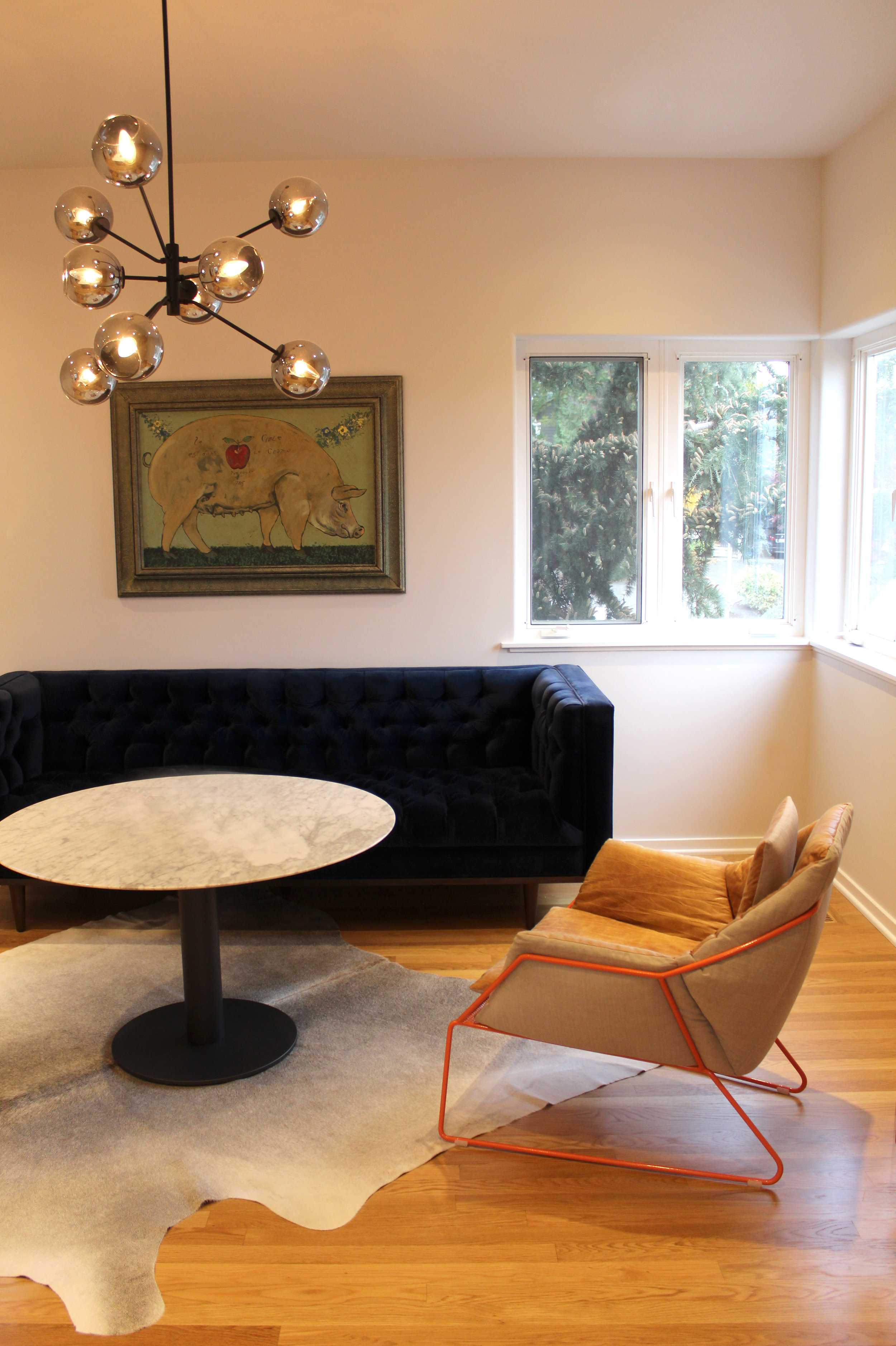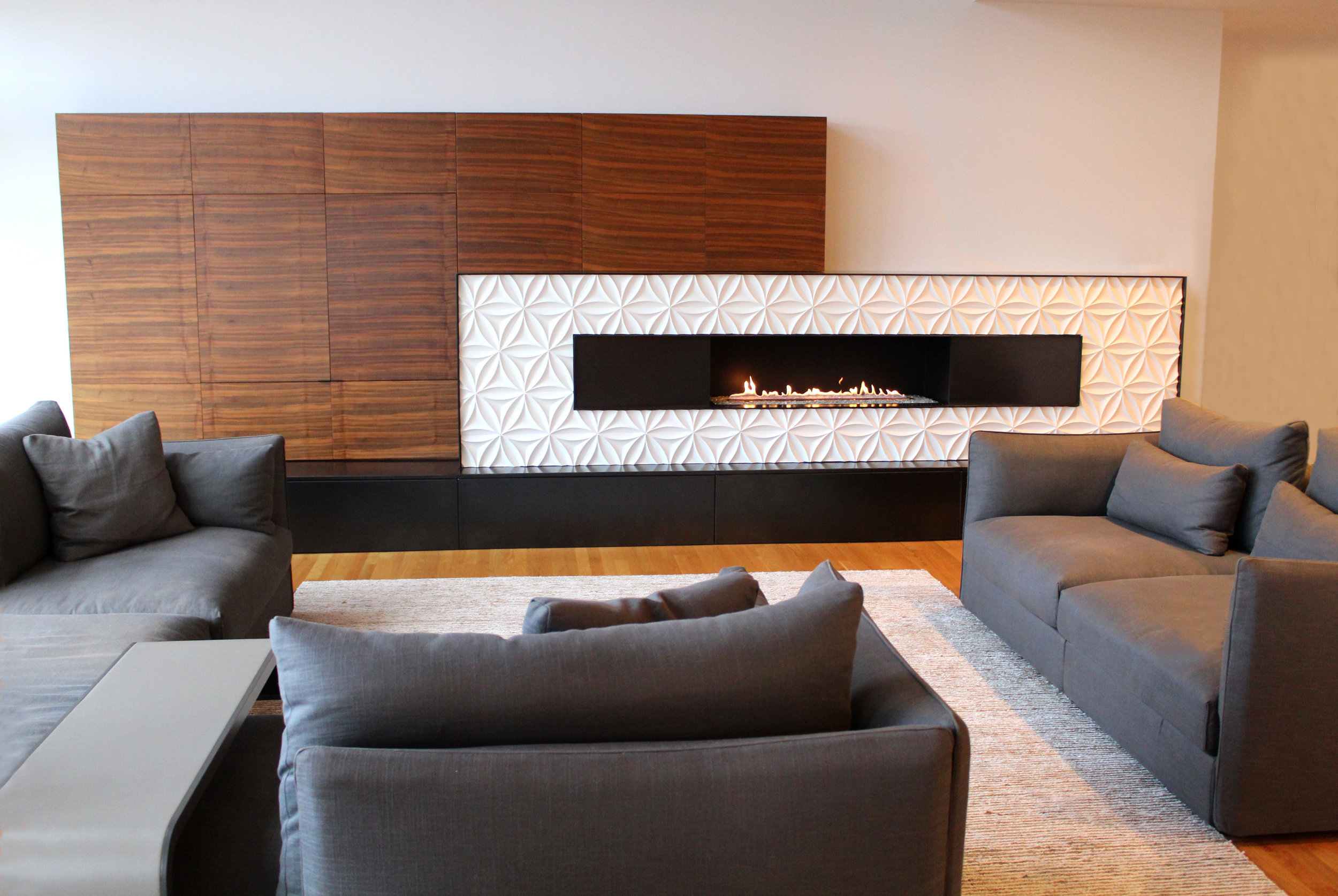Erez and Renee, architect and designer at EWF Modern, recently finished a remodel in Vancouver, Washington. The clients contacted EWF Modern because they wanted their 80’s style 5000 square foot home to feel more contemporary and tasked Renee and Erez to create a living space reminiscent of a Pearl District Penthouse. The scope of the job included new outdoor furniture, new kitchen remodel with a dedicated seating area for bridge, a bedroom remodel, a new entry including a new door and stairwell, a new fireplace area and living room furniture, new dining room, new electrical with new chandeliers, sconces and can lighting, new paint schemes for every room and a new powder room. The goal of the project was to open the spaces to allow them to flow together and emphasize the river views while bringing back life to the living and dining rooms, which weren’t often used. In addition, the client wanted the furniture to be modern but comfortable, functional, and unique. Erez and Renee enjoyed redesigning the client’s home so that the space reflected their lifestyle, creating a living room conversation pit that flowed into the dining room and kitchen. Look forward to another EWF Modern post from us when we finish adding the final layers to this amazing project!



