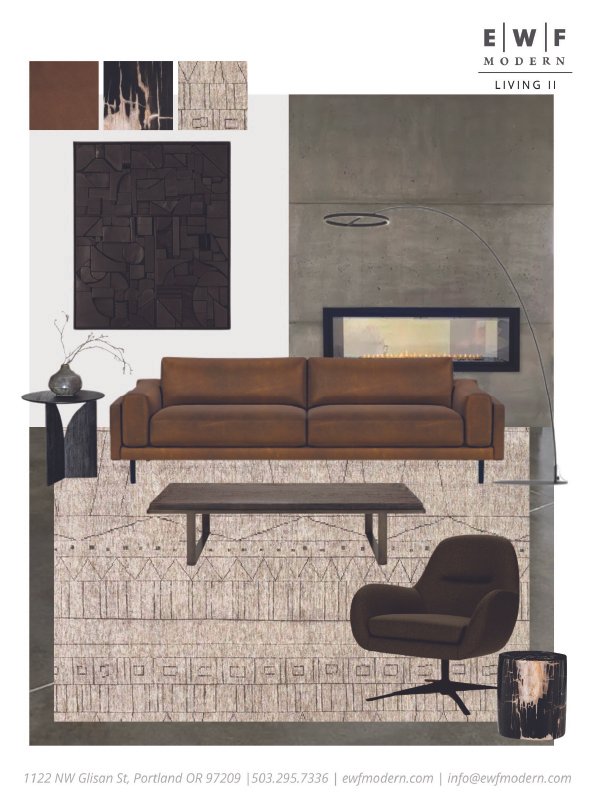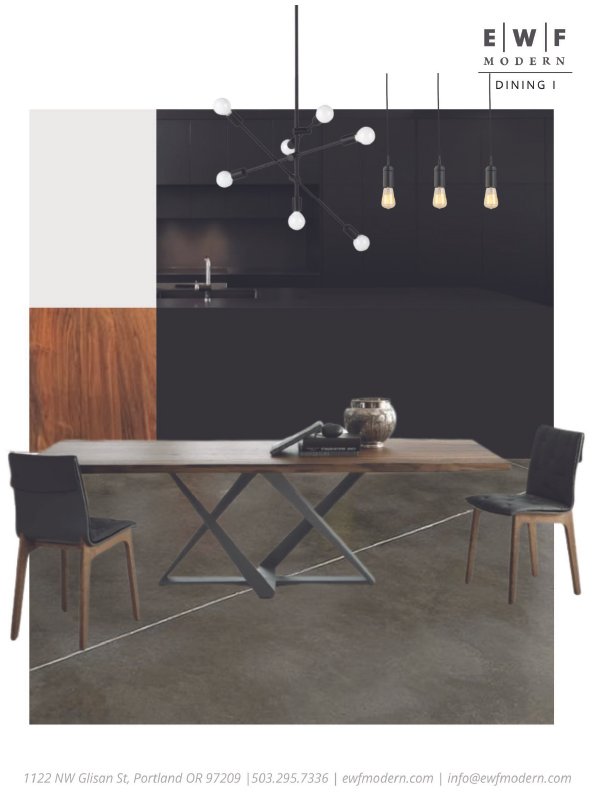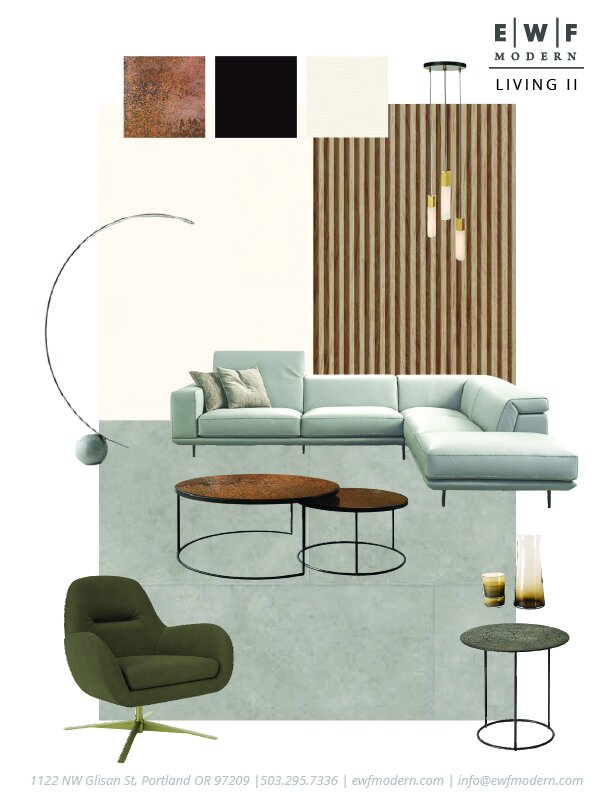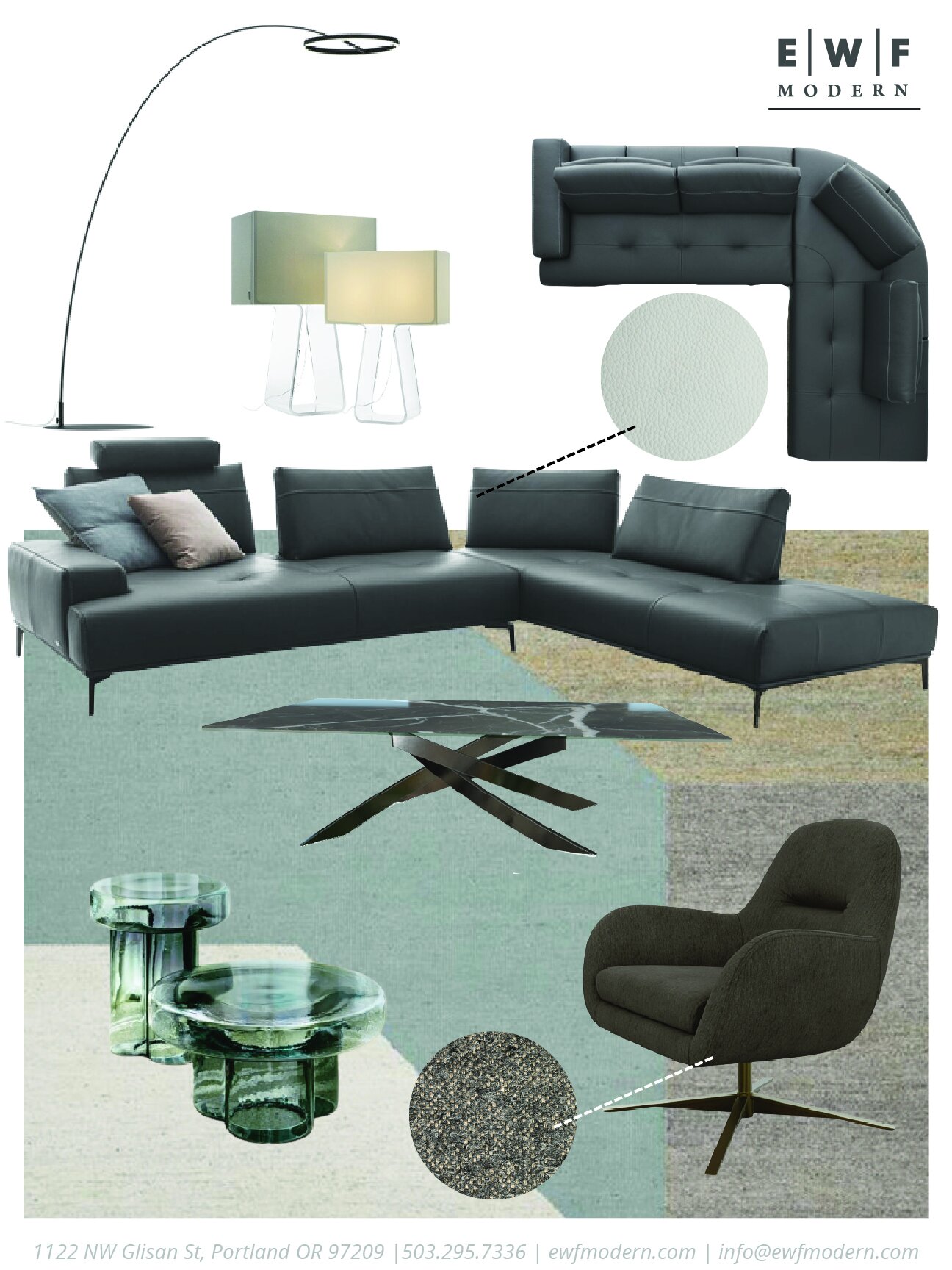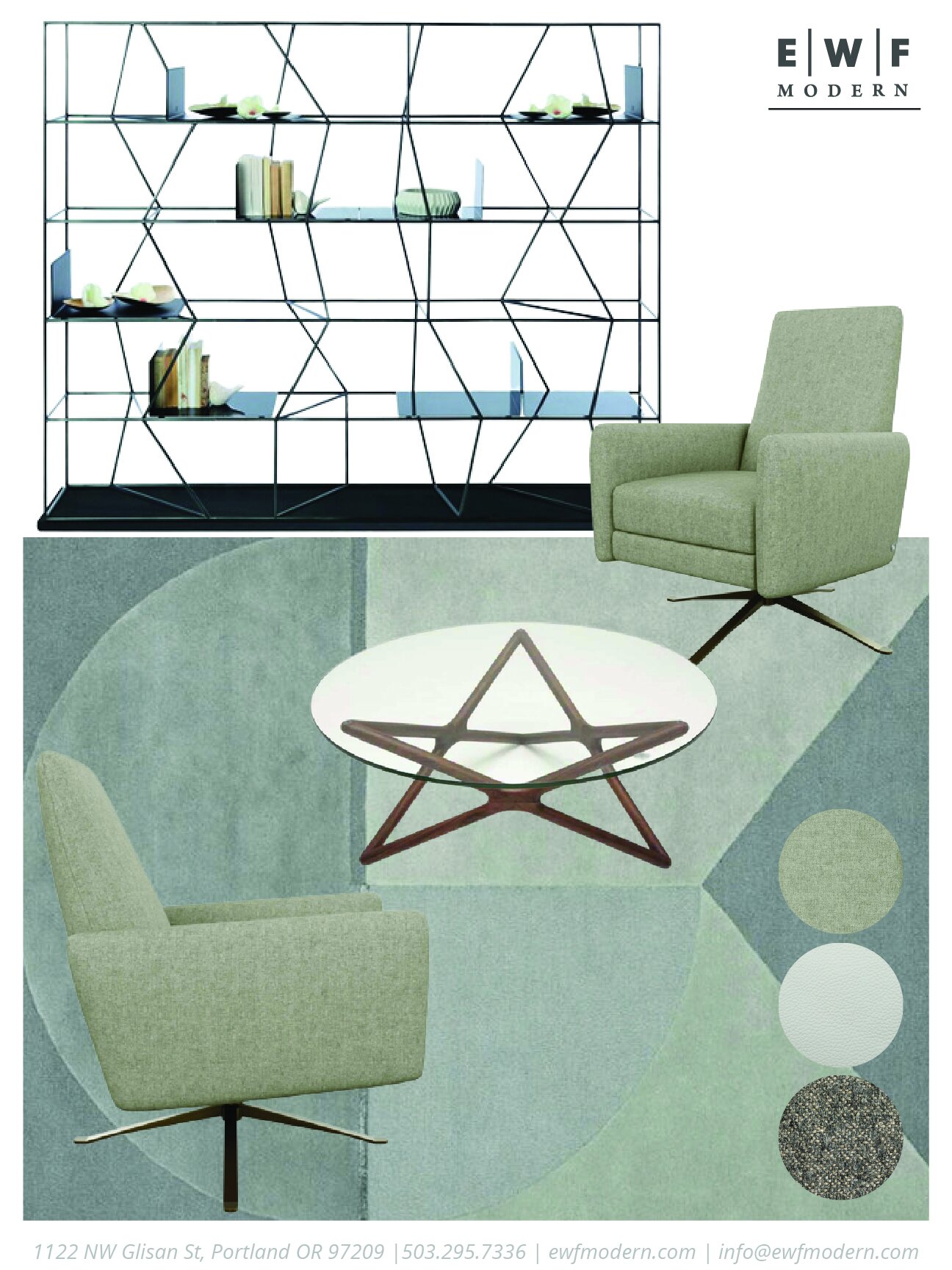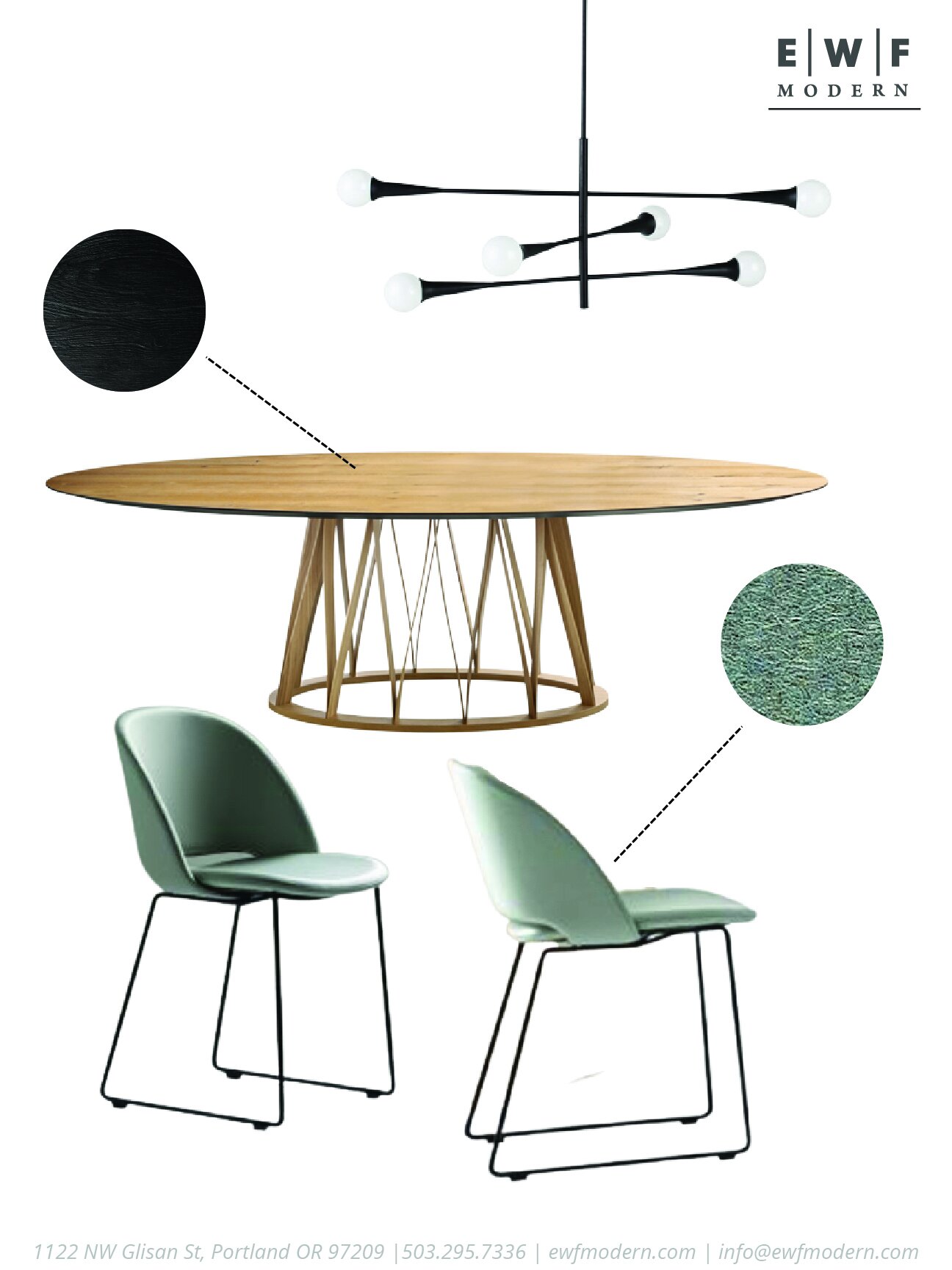Mood Boards
After meeting with our clients to understand their project, designers will begin a concept board (AKA MOOD BOARD) which helps to define the starting point of the creative process. Our mood boards display EWF Modern’s curated products as well as color schemes, textures, and an overall story.
Below are a few of our most recent consultations. If you would like more information about our process or would like to meet our designers- stop by or email. We would love to meet you!
Residing in a newly-renovated fire station, this client had a sleek, industrial-modern space to fill. With the abundance of natural light from the floor to ceiling windows, we knew we could go quite dark and moody with the color palette. Our client is a lover of all things cowboy, so we opted for cowhide wherever possible. The color story is made up of deep charcoals, smoky wood tones, and warm touches of timeless brown leather. To break up the linear modern forms, we added in organic shapes--as shown in our use of natural hide and live edge walnut.
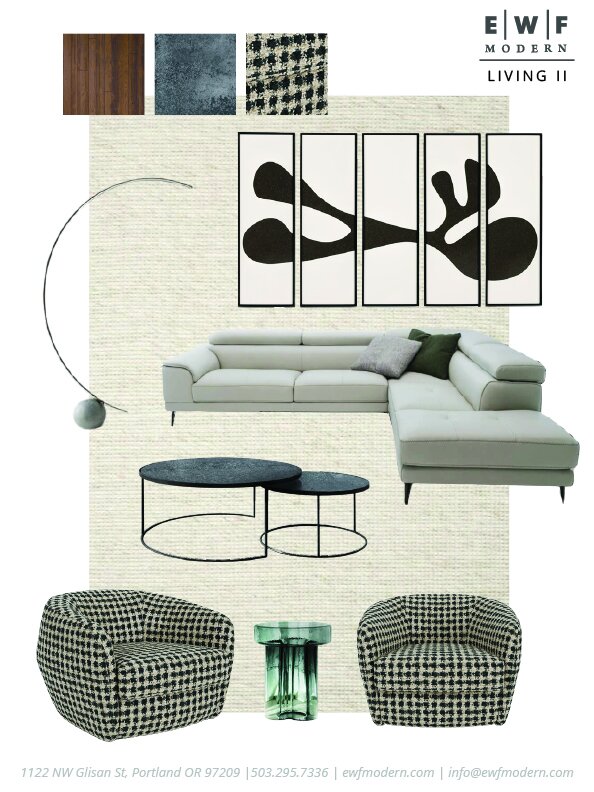
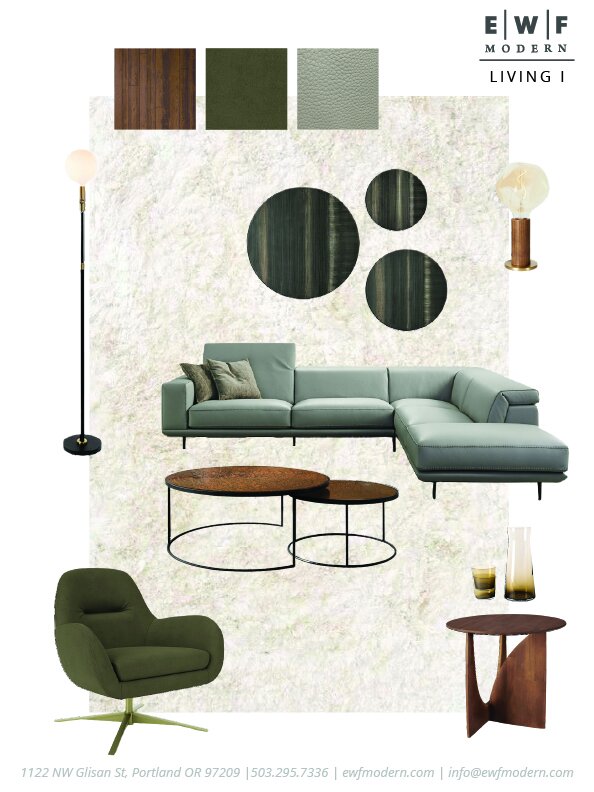
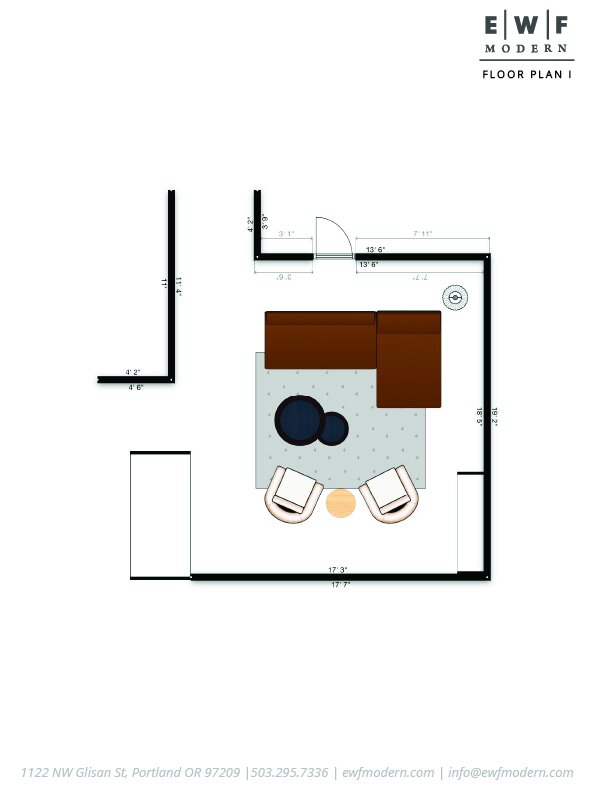
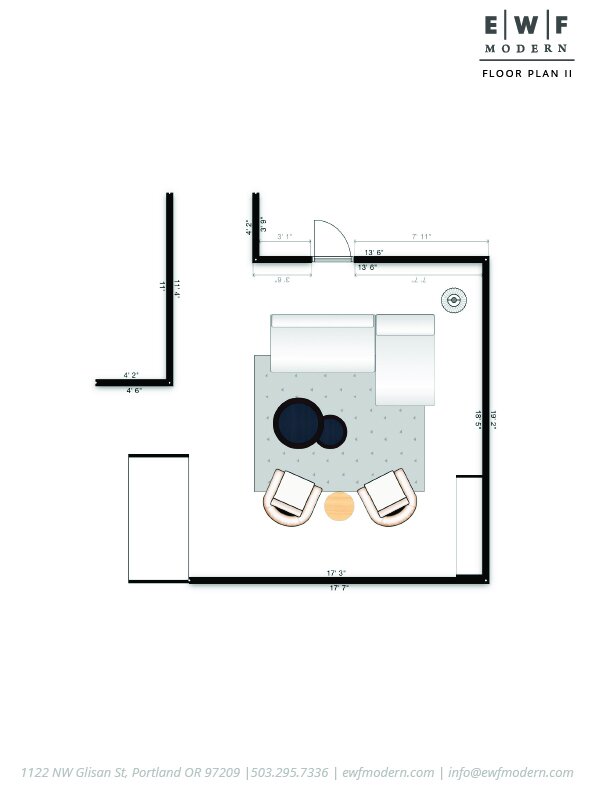
This client met with us to design her primary living space--sharing with us her vision for a mid-century and textural scene, with a subtle masculine touch. Most importantly, this design needed to be dog-friendly and low maintenance. To meet her lifestyle needs, we opted for the thickest, most durable grade of Italian leather on the sofa, cushioned by a textural, synthetic rug for easy cleanup. We utilized teak, brass, and aged bronze for an added sense of warmth, along with touches of moss green to breathe some life into the color palette.
This couple was excited to jump right into designing for their new build in Sun Valley, Idaho. With the architecture boasting bold aubergine walls, gold foil backsplashes, and floor-to-ceiling oak tambour, the home was overflowing with character. We complemented this by opting for deep mahogany to offset the tambour, aged metallics on the light fixtures and accent pieces to hearken back to the gold foil, and ochre wool-wrapped seating to contrast the aubergine backdrop. Sculptural forms flow throughout the entirety of this creative couple's home, bringing an added sense of visual intrigue to an altogether artful space.
Our clients were looking to celebrate and highlight the breathtaking views in their new home. In doing so, they were interested in swivel seating and a sofa/sectional with access to their east-facing windows. This would also serve as their primary conversation space, so it was important for all seats to be able to enjoy not only the view, but also be conducive for hosting and entertaining.



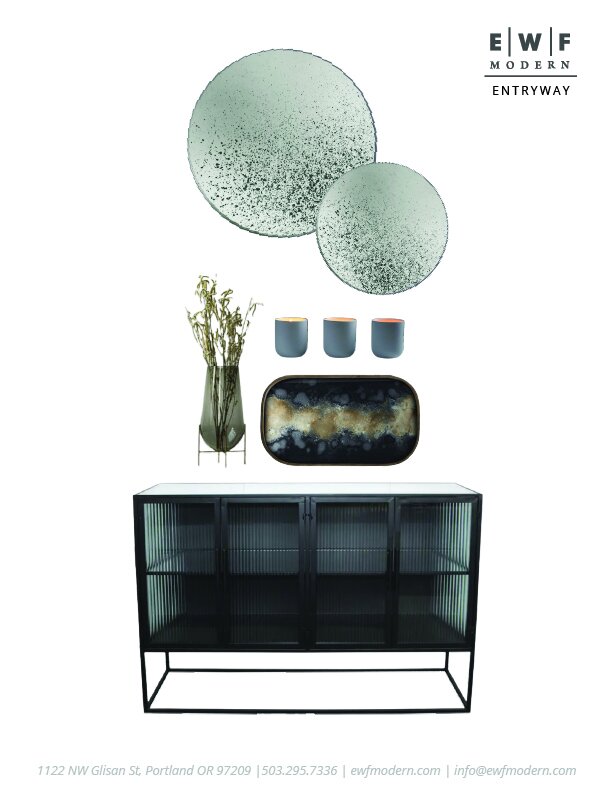

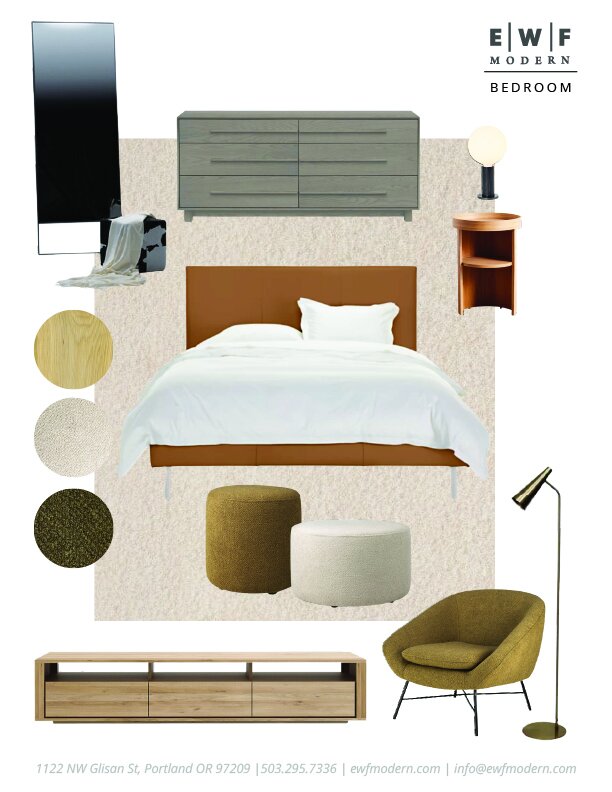
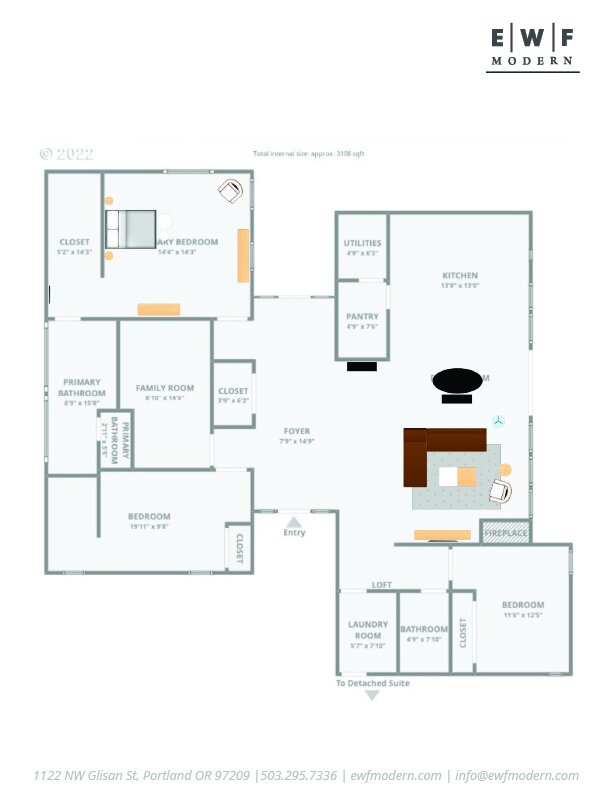
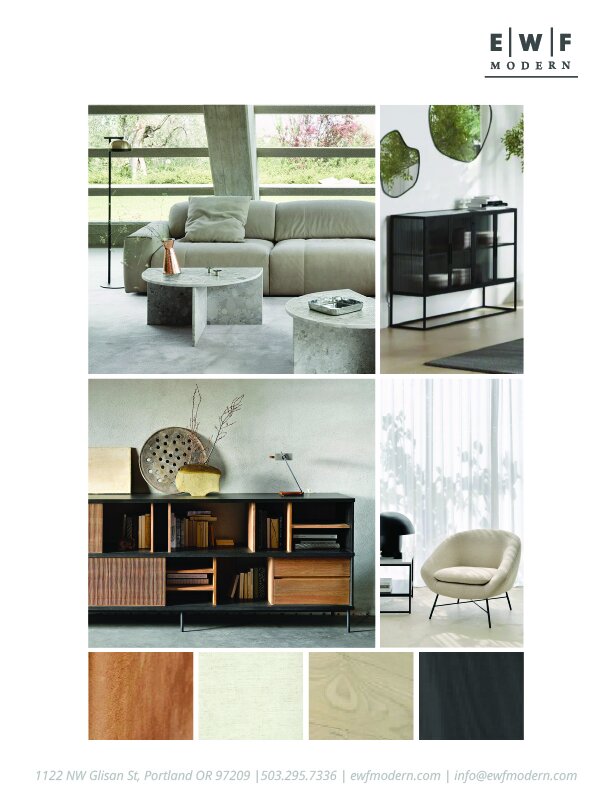
Our client had a vision to modernize her new White Salmon home. We were immediately captivated by the floor-to-ceiling stone fireplace and chose to use it as the living space's focal point. To provide some balance, we recommended offsetting the fireplace with an adjacent media console and frame tv--leaning into the naturally asymmetrical layout rather than working against it. With the living space opening up to the outdoors, we selected a low-maintenance leather for the sectional's upholstery, as well as mottled charcoal swivel seating and a durable wool rug. The open concept dining space features an extendable ceramic dining table with a cement grey finish, surrounded by curved back dining chairs and a performance-grade dining bench. .
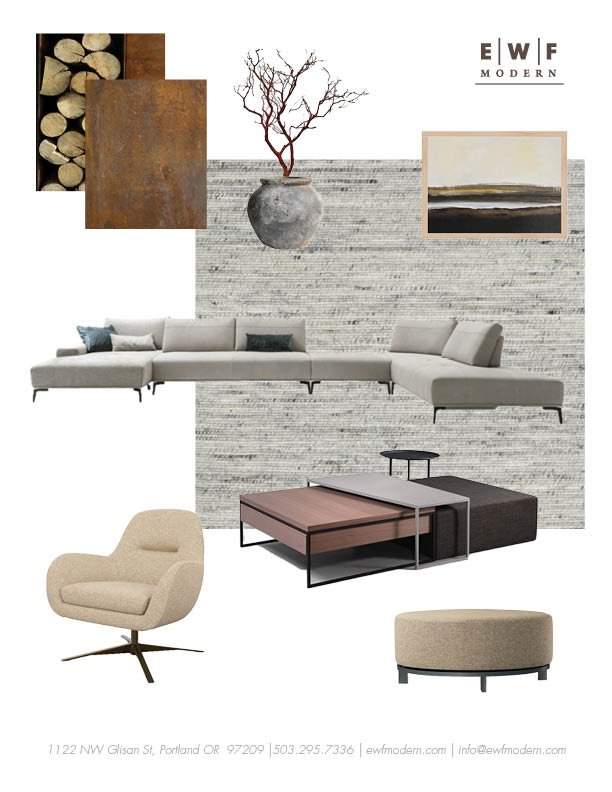
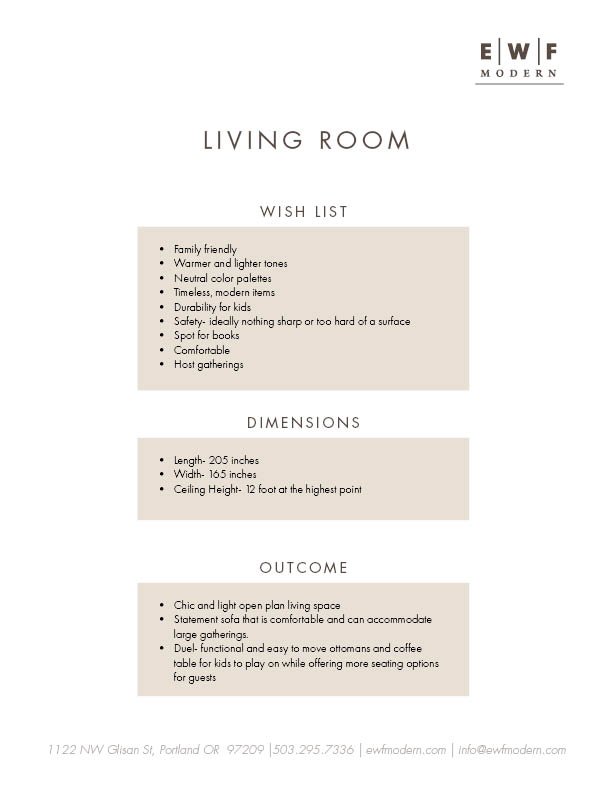
Our clients recently purchased a new home. Their goal was to have a living and dining room that would work well for their growing family as well as for entertaining. Our designers solution was selecting furnishings that was multifunctional and flexible- so coffee tables that could be used for serving and seating, and a sofa that could be conversational with guests, or comfortable for watching sports on TV.

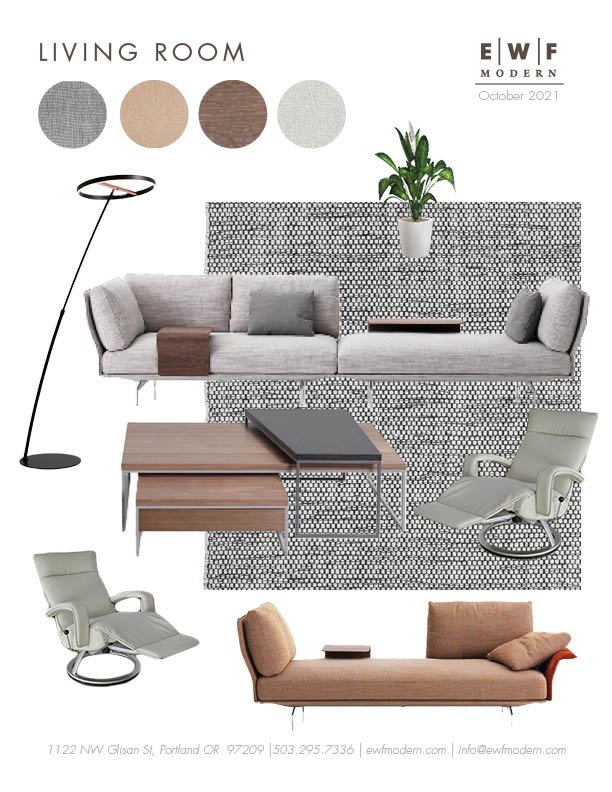
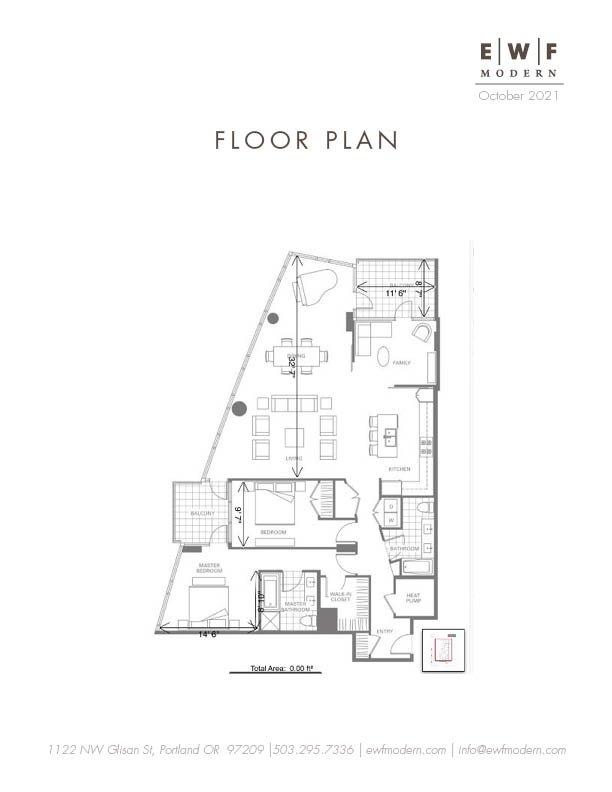
Our clients recently moved into a new condominium with gorgeous views to the water. They wanted to orient furnishings to take advantage of these views while offering comfort, uniqueness, and the ability to entertain. The focus rooms were living room, dining room, den and main bedroom. Our designers collaborated closely with the clients to evoke a home that was cohesive and comfortable.
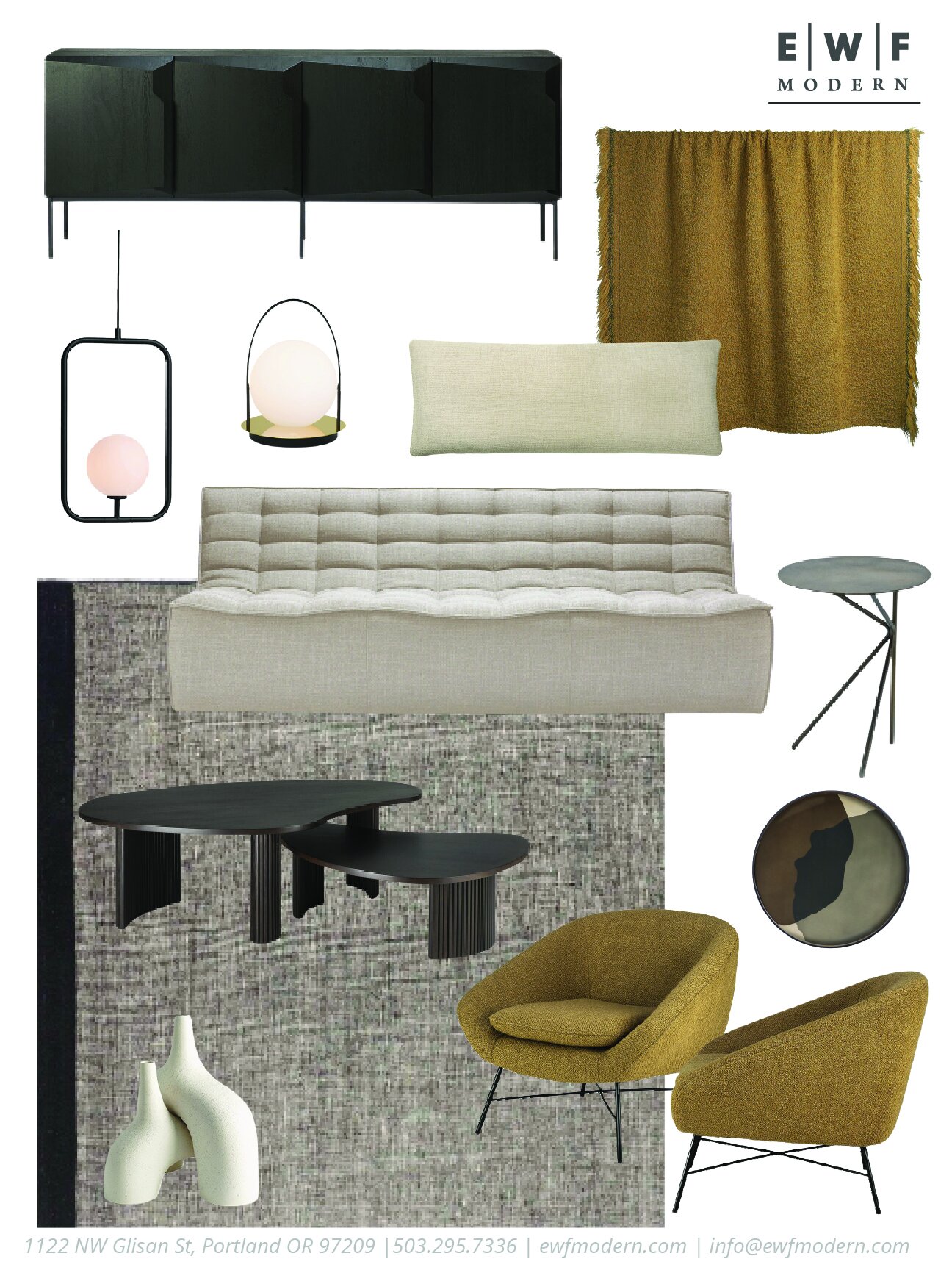

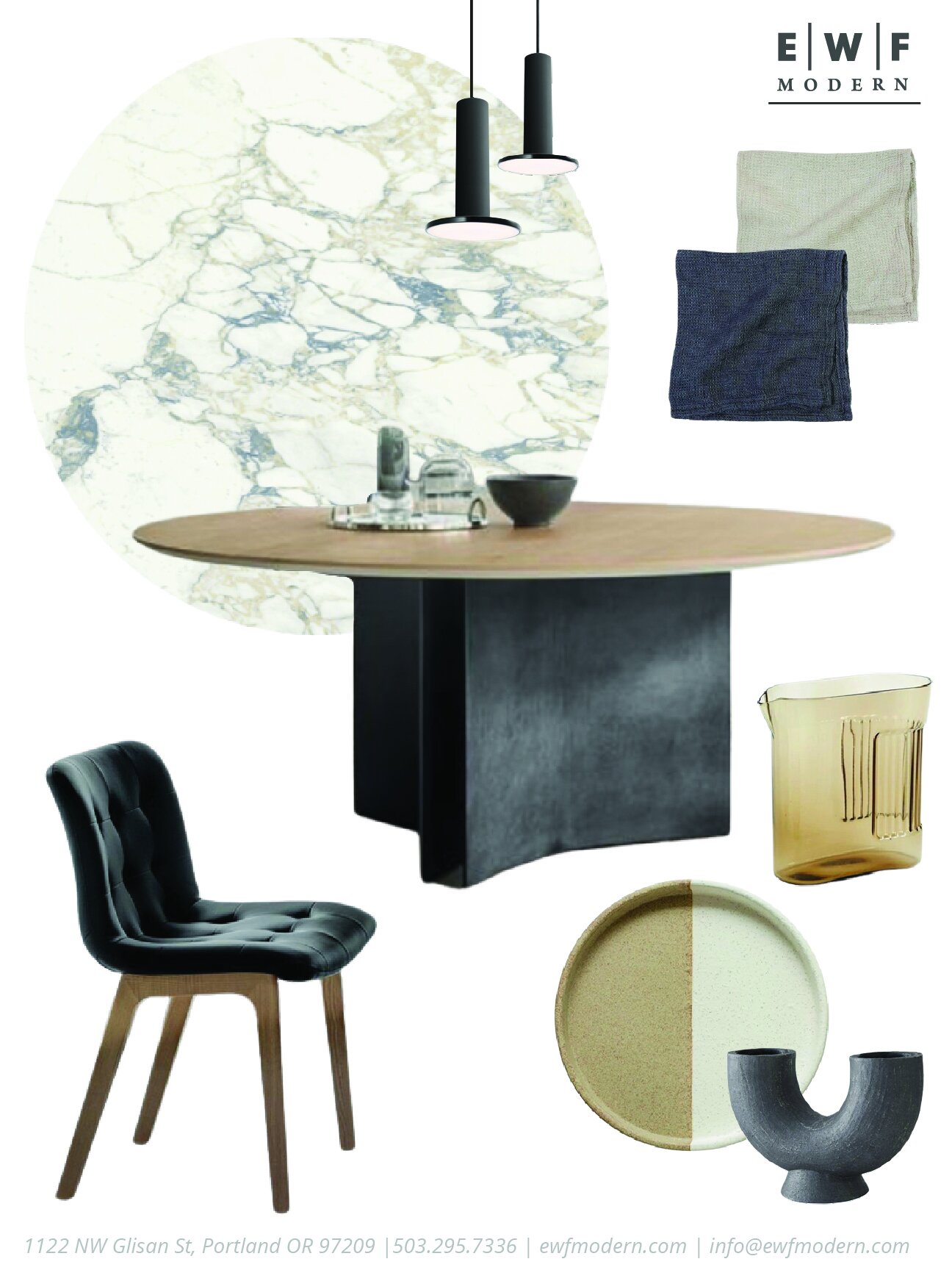
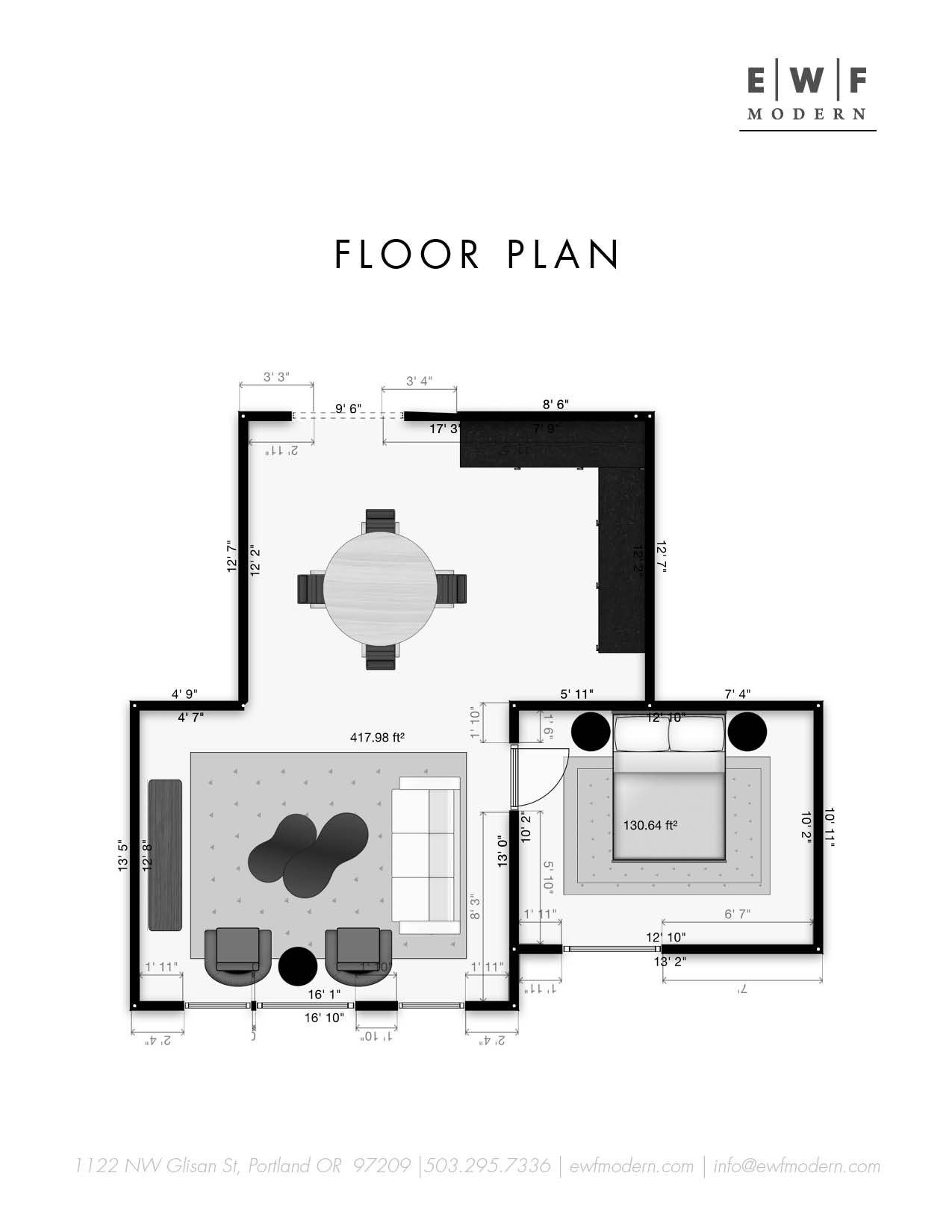
Our clients were looking to bring a touch of organic modernism to their urban one-bedroom in the Pearl District. We layered earth-inspired neutrals and introduced curved forms to soften their more industrial-style space. We implemented a mix of woven textures, moody wood tones, and smoky glass to elicit a tranquil, inviting experience.
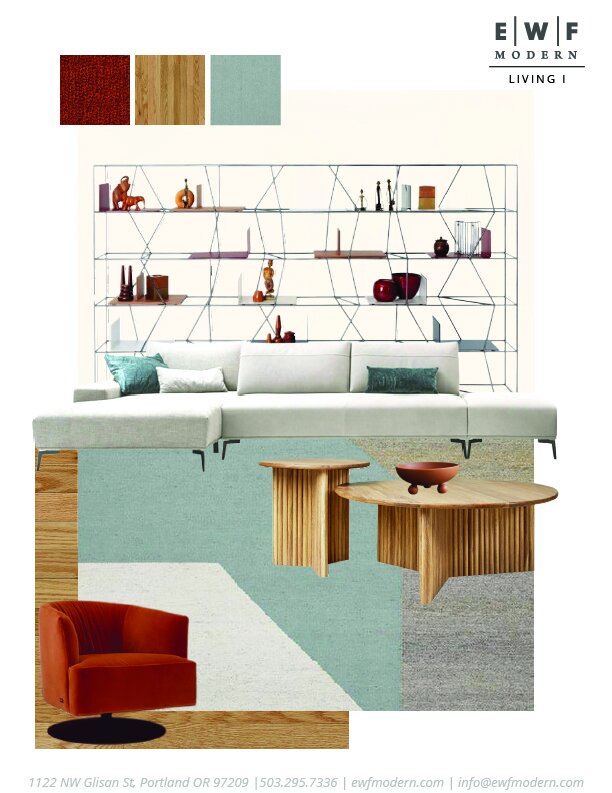
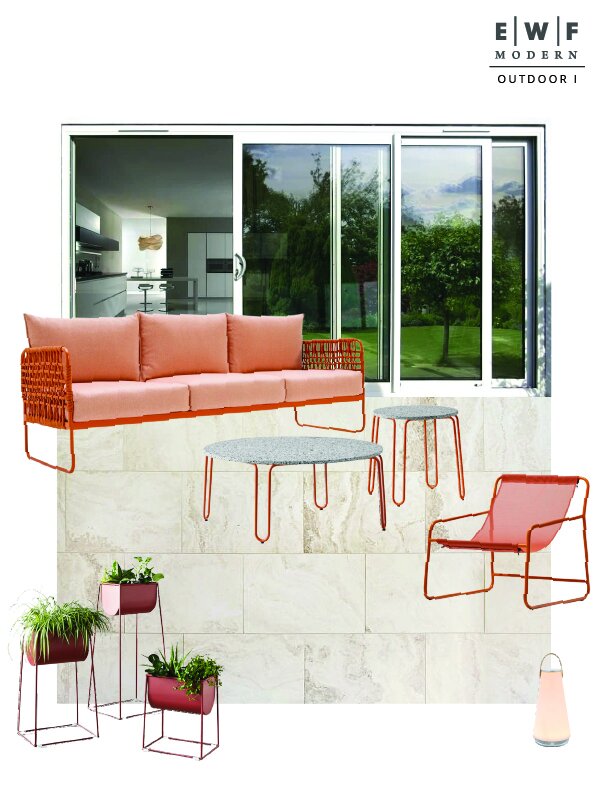
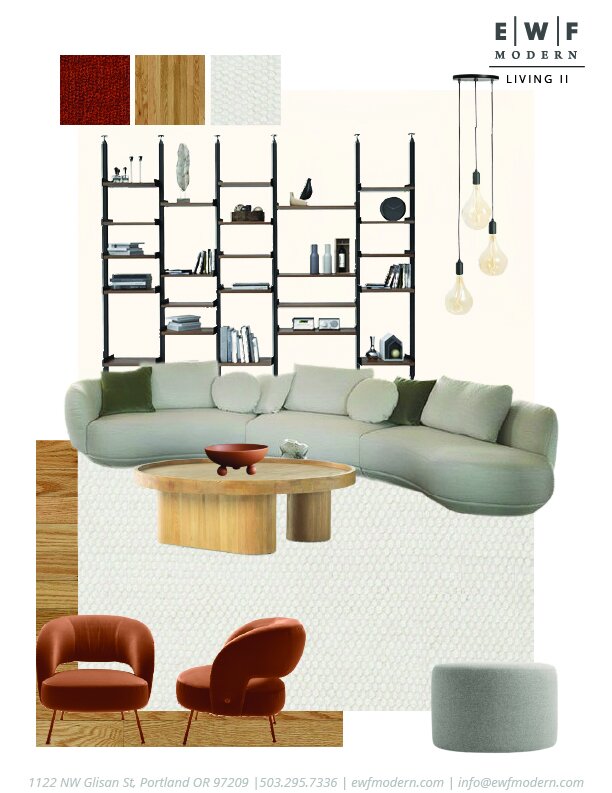
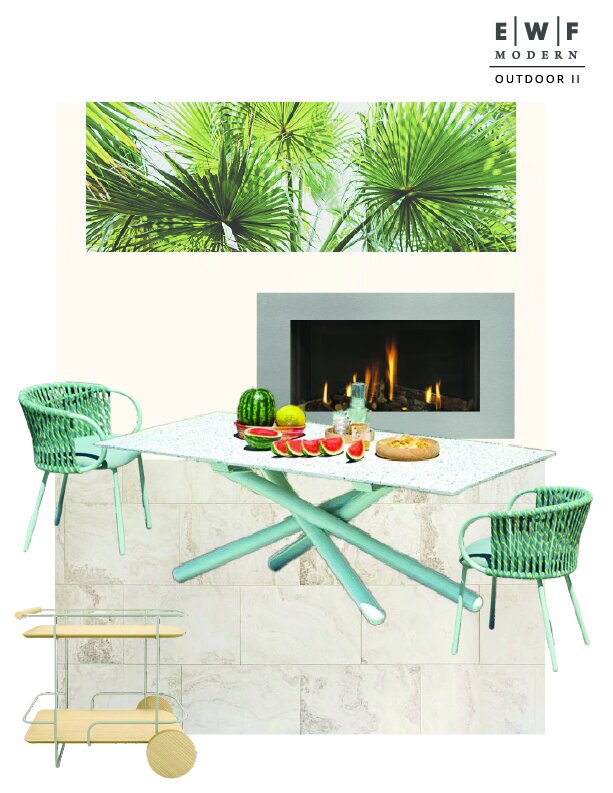
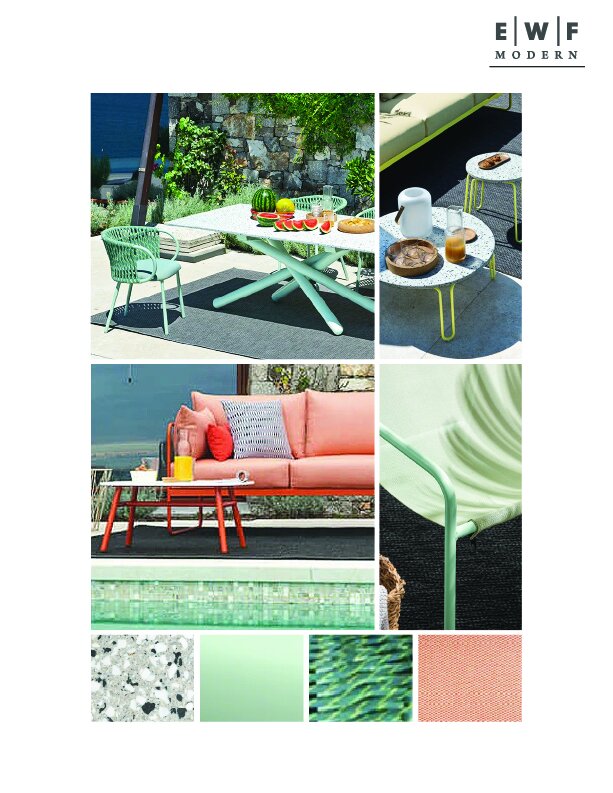
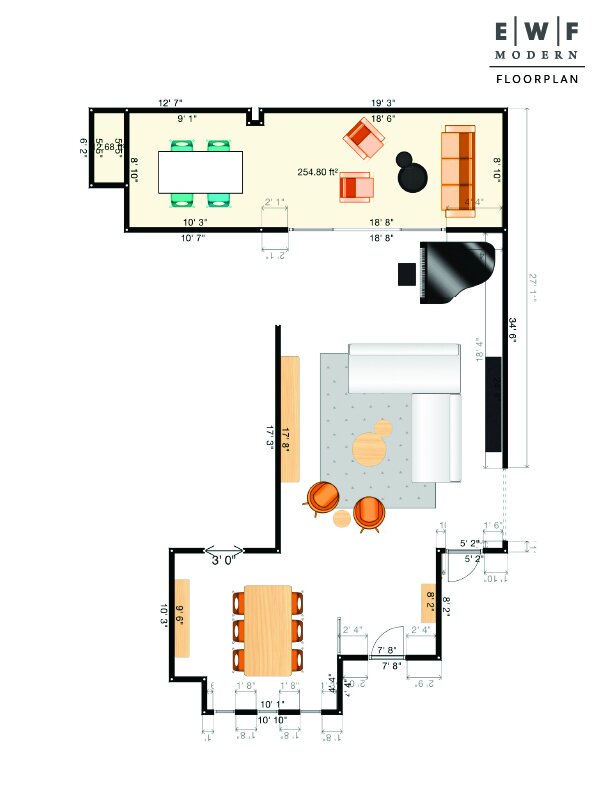
This couple was planning a cross-country move from Oregon to Florida, and were in search of a dramatic vibe-change from their former PNW home. Inspired by a Floridian color palette, we used a mix of vibrant citrus hues and crisp off-white leather in the living space. The outdoor seating and dining areas are notably bold and eye-catching in their playful use of saturated orange, cantaloupe, and mint green. For the tabletops, we opted for an eco-stone in a salt and pepper terrazzo for a little bit of texture and fun.
This pair was seeking assistance with bringing their design vision to life for their new condo. We emphasized the use of organic materials--natural wool, solid oak, woven rattan, and a touch of travertine. Clean lines and modern silhouettes provide balance to the otherwise earth-inspired look









This couple was in search of a total condo refresh. We went for a Scandi-meets-Spanish design influence, grounding the space with airy neutrals, natural oiled oak surfaces, and touches of warm terracotta. Soft, rounded lights punctuate the living and dining rooms, making for an atmospheric and serene experience.
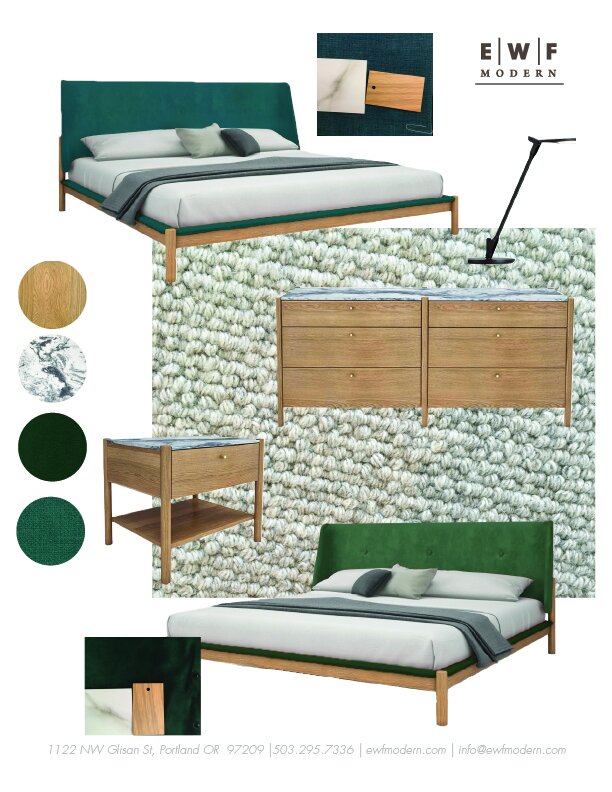
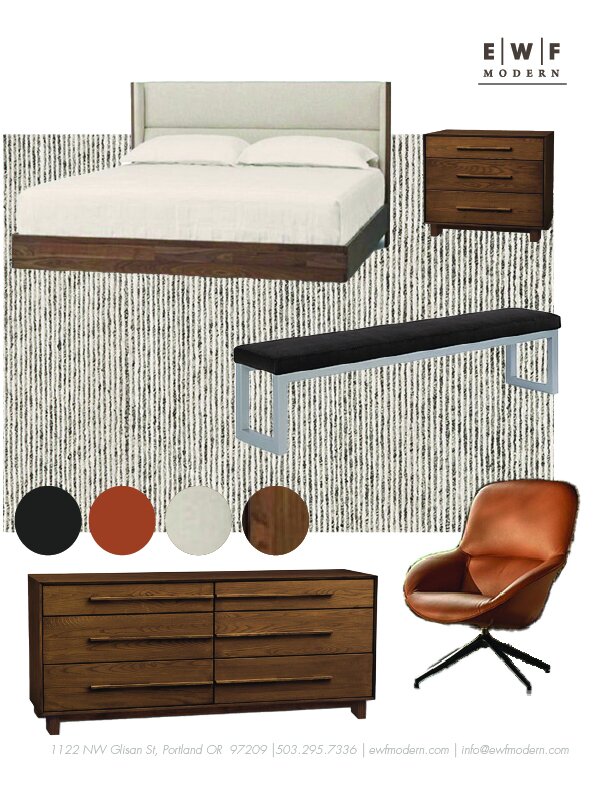
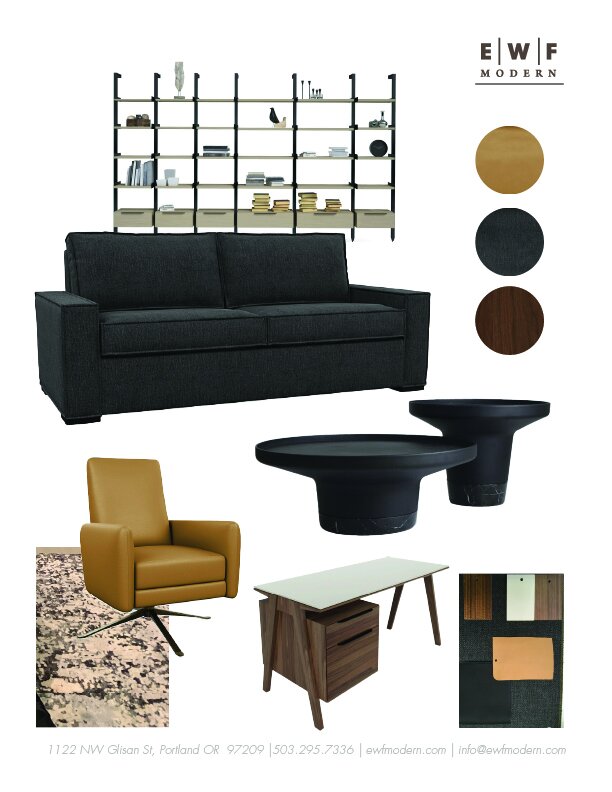
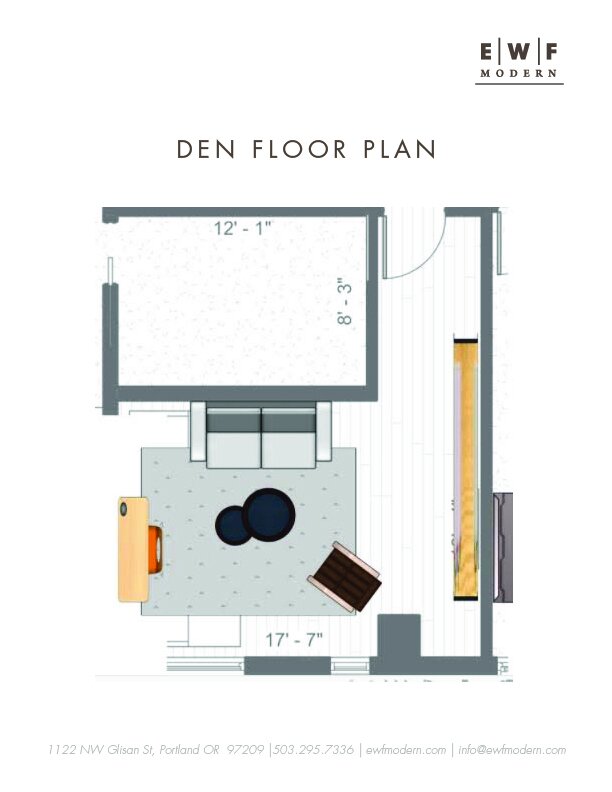
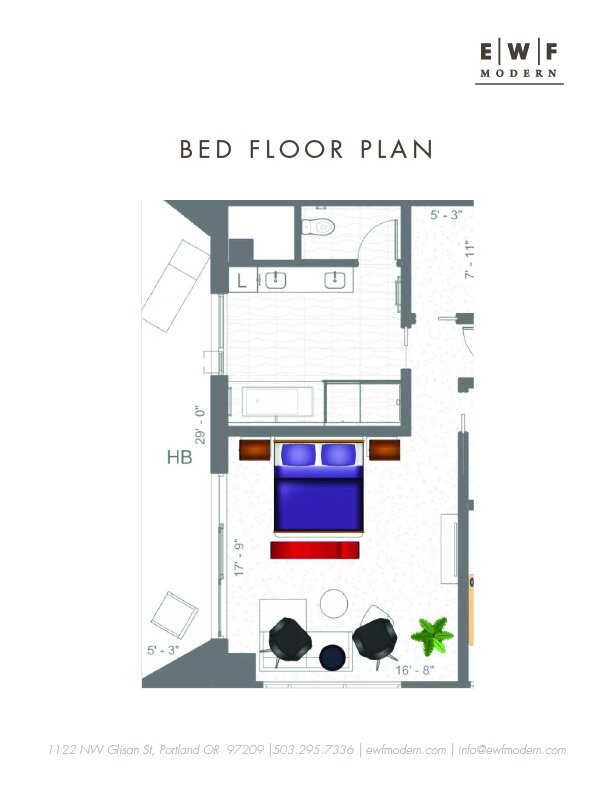
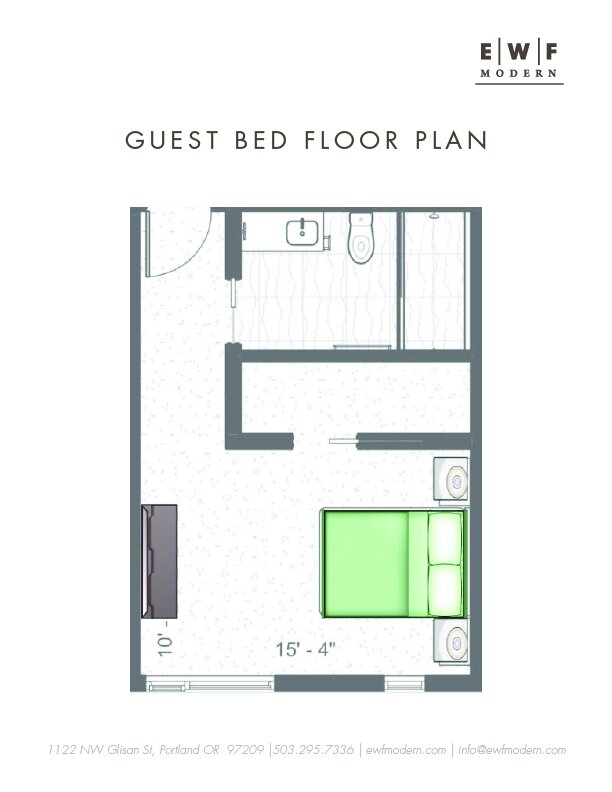
Our client recently moved into a penthouse and was ready for a complete refresh. He wanted comfortable furnishing that was unique and well-made. The focus rooms were living room, dining room, bar, outdoor patio, guest bedroom, office/den, and main bedroom. Our designers draw inspiration from his artwork and surrounding views of mountains and water.
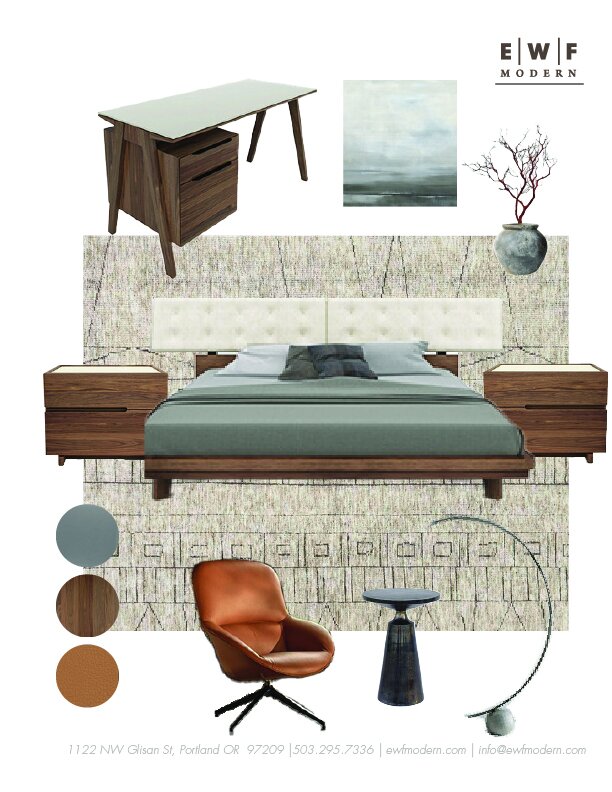




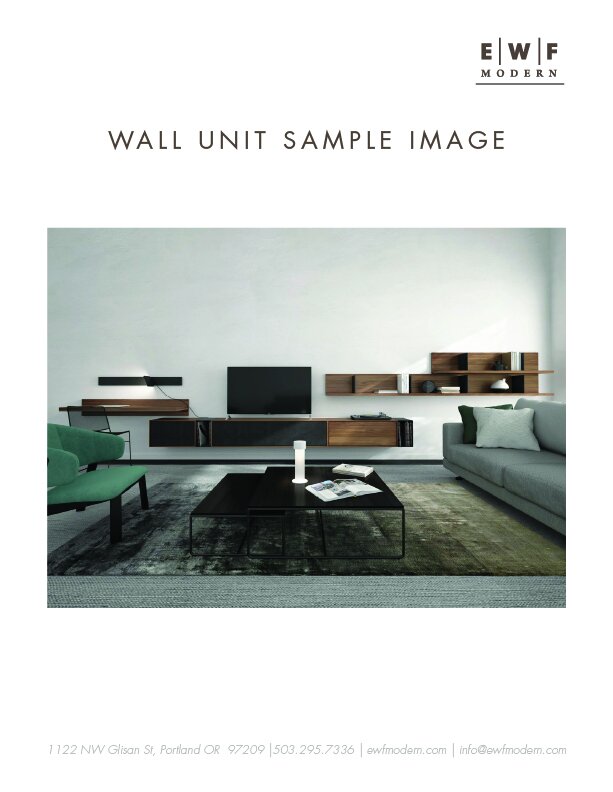
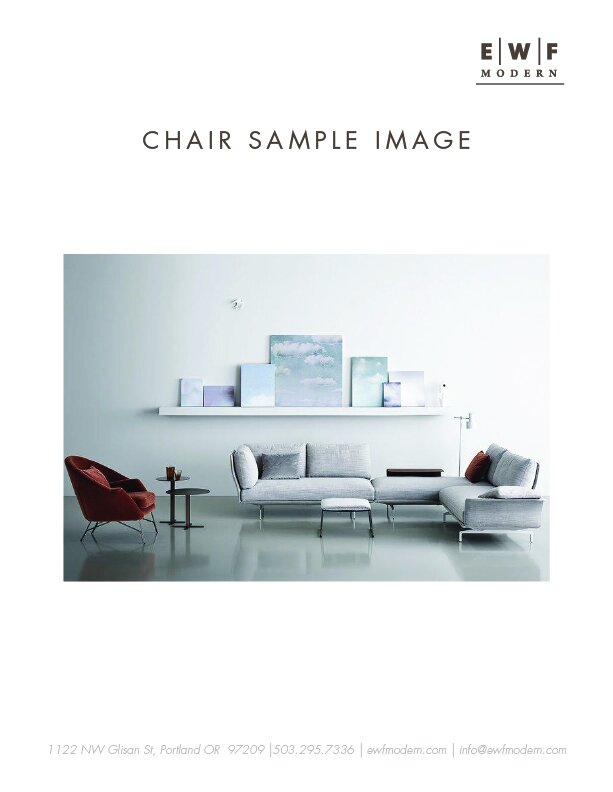
Our clients recently purchased a second home and wanted to create a modern, warm home. The focus rooms were main bedroom and living room. The designers goal was to define a small retreat from the more public space of living room by creating the bedroom of warm woods + rich accents and a focal wall of bookshelves with reading nook.

